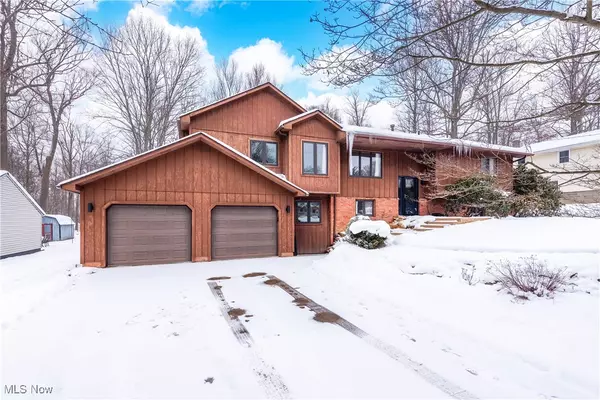4505 Bramley DR Mantua, OH 44255
UPDATED:
01/17/2025 01:08 AM
Key Details
Property Type Single Family Home
Sub Type Single Family Residence
Listing Status Active
Purchase Type For Sale
Square Footage 2,407 sqft
Price per Sqft $141
Subdivision Bramley
MLS Listing ID 5094593
Style Bi-Level
Bedrooms 4
Full Baths 2
HOA Y/N No
Abv Grd Liv Area 2,407
Total Fin. Sqft 2407
Year Built 1978
Annual Tax Amount $2,880
Tax Year 2024
Lot Size 0.426 Acres
Acres 0.426
Property Description
Location
State OH
County Portage
Direction South
Rooms
Basement Full, Finished, Walk-Out Access
Main Level Bedrooms 3
Interior
Heating Forced Air, Gas
Cooling Central Air
Fireplace No
Appliance Dishwasher, Range, Refrigerator
Laundry Laundry Closet
Exterior
Parking Features Attached, Electricity, Garage, Paved
Garage Spaces 2.0
Garage Description 2.0
Fence Partial
View Y/N Yes
Water Access Desc Public
View Trees/Woods
Roof Type Asphalt,Fiberglass
Porch Deck
Garage true
Private Pool No
Building
Lot Description Wooded
Faces South
Entry Level Two,Multi/Split
Sewer Public Sewer
Water Public
Architectural Style Bi-Level
Level or Stories Two, Multi/Split
Schools
School District Crestwood Lsd - 6702
Others
Tax ID 240341000039000
Acceptable Financing Cash, Conventional, FHA, VA Loan
Listing Terms Cash, Conventional, FHA, VA Loan



