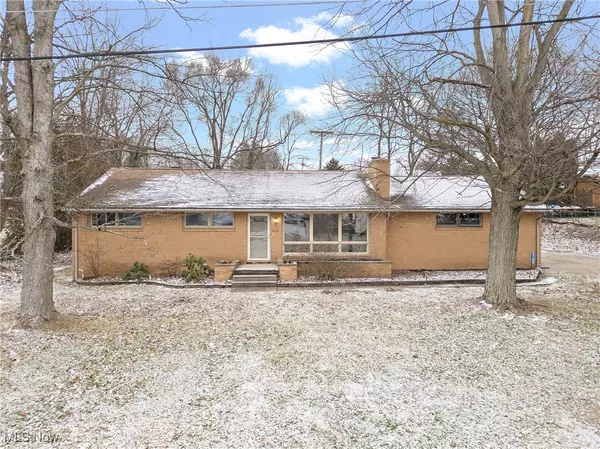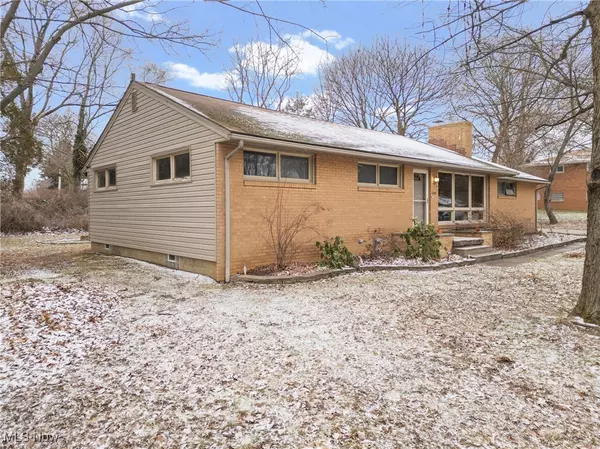4709 7th ST NW Canton, OH 44708
OPEN HOUSE
Sun Jan 26, 12:30pm - 2:00pm
UPDATED:
01/21/2025 06:31 PM
Key Details
Property Type Single Family Home
Sub Type Single Family Residence
Listing Status Active
Purchase Type For Sale
Square Footage 1,850 sqft
Price per Sqft $135
MLS Listing ID 5092673
Style Ranch
Bedrooms 3
Full Baths 2
Construction Status Updated/Remodeled
HOA Y/N No
Abv Grd Liv Area 1,176
Total Fin. Sqft 1850
Year Built 1956
Annual Tax Amount $2,305
Tax Year 2023
Lot Size 0.499 Acres
Acres 0.4995
Property Description
Location
State OH
County Stark
Rooms
Other Rooms Gazebo
Basement Full, Concrete, Partially Finished, Storage Space
Main Level Bedrooms 3
Interior
Interior Features Wet Bar, Ceiling Fan(s), Eat-in Kitchen, In-Law Floorplan, Natural Woodwork
Heating Forced Air, Gas
Cooling Central Air
Fireplaces Number 2
Fireplaces Type Basement, Living Room, Masonry, Wood Burning
Fireplace Yes
Appliance Dryer, Dishwasher, Microwave, Range, Refrigerator, Washer
Laundry In Basement
Exterior
Parking Features Attached, Concrete, Garage
Garage Spaces 2.0
Garage Description 2.0
Water Access Desc Public
View Neighborhood
Roof Type Asphalt,Fiberglass
Garage true
Private Pool No
Building
Lot Description Private
Entry Level One
Foundation Block
Sewer Public Sewer
Water Public
Architectural Style Ranch
Level or Stories One
Additional Building Gazebo
Construction Status Updated/Remodeled
Schools
School District Perry Lsd Stark- 7614
Others
Tax ID 04301769
Acceptable Financing Cash, Conventional, FHA, VA Loan
Listing Terms Cash, Conventional, FHA, VA Loan
Special Listing Condition Standard



