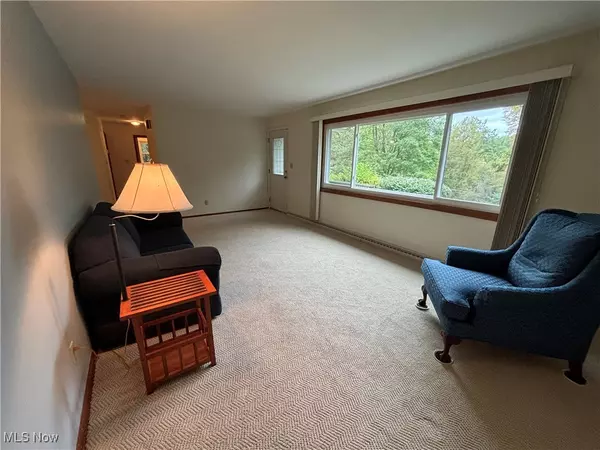10708 Sherman RD Chardon, OH 44024

UPDATED:
12/03/2024 11:10 PM
Key Details
Property Type Single Family Home
Sub Type Single Family Residence
Listing Status Active
Purchase Type For Sale
Square Footage 2,825 sqft
Price per Sqft $130
MLS Listing ID 5073968
Style Ranch
Bedrooms 4
Full Baths 3
HOA Y/N No
Abv Grd Liv Area 2,020
Total Fin. Sqft 2825
Year Built 1957
Annual Tax Amount $4,149
Tax Year 2023
Lot Size 1.500 Acres
Acres 1.5
Property Description
Location
State OH
County Geauga
Direction Southwest
Rooms
Other Rooms Shed(s)
Basement Finished, Partially Finished, Storage Space, Sump Pump
Main Level Bedrooms 4
Interior
Interior Features Ceiling Fan(s), Eat-in Kitchen, In-Law Floorplan, Laminate Counters, Primary Downstairs, Bar, Walk-In Closet(s)
Heating Forced Air, Gas
Cooling Central Air
Fireplaces Number 1
Fireplaces Type Basement, Recreation Room
Fireplace Yes
Window Features Blinds,Double Pane Windows,Window Treatments
Appliance Built-In Oven, Cooktop, Dryer, Dishwasher, Freezer, Disposal, Microwave, Range, Refrigerator, Washer
Laundry Main Level, Lower Level
Exterior
Exterior Feature Private Yard
Parking Features Attached, Garage, Garage Door Opener, Inside Entrance, Paved
Garage Spaces 3.0
Garage Description 3.0
View Y/N Yes
Water Access Desc Well
View Trees/Woods
Roof Type Asphalt
Porch Deck
Garage true
Private Pool No
Building
Lot Description Private, Wooded
Faces Southwest
Story 1
Entry Level One
Sewer Septic Tank
Water Well
Architectural Style Ranch
Level or Stories One
Additional Building Shed(s)
Schools
School District Chardon Lsd - 2803
Others
Tax ID 21-057900
Security Features Security System,Smoke Detector(s)
Acceptable Financing Cash, Conventional, FHA
Listing Terms Cash, Conventional, FHA
Special Listing Condition Standard
GET MORE INFORMATION




