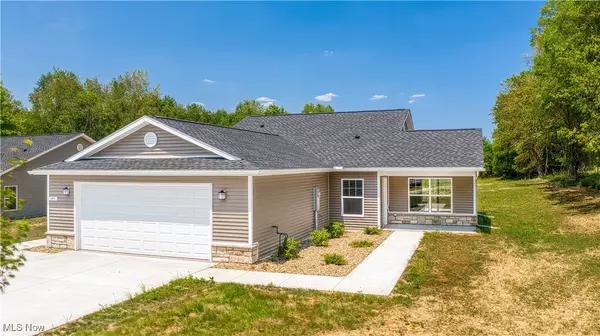11977 Superior ST Buffalo, OH 43722
OPEN HOUSE
Sun Dec 01, 1:00pm - 4:00pm
UPDATED:
11/26/2024 03:16 PM
Key Details
Property Type Single Family Home
Sub Type Single Family Residence
Listing Status Active
Purchase Type For Sale
Square Footage 1,633 sqft
Price per Sqft $189
MLS Listing ID 5051504
Style Ranch
Bedrooms 3
Full Baths 2
HOA Y/N No
Abv Grd Liv Area 1,633
Total Fin. Sqft 1633
Year Built 2024
Tax Year 2023
Lot Size 0.330 Acres
Acres 0.33
Property Description
Location
State OH
County Guernsey
Rooms
Main Level Bedrooms 3
Interior
Heating Forced Air, Gas
Cooling Central Air
Fireplace No
Appliance Dishwasher, Range, Refrigerator
Exterior
Parking Features Attached, Garage
Garage Spaces 2.0
Garage Description 2.0
Water Access Desc Public
Roof Type Asphalt,Fiberglass
Garage true
Private Pool No
Building
Entry Level One
Foundation Slab
Sewer Public Sewer
Water Public
Architectural Style Ranch
Level or Stories One
Schools
School District Rolling Hills Lsd - 3003
Others
Tax ID 38-0002752.001
Acceptable Financing Cash, Conventional, FHA, USDA Loan, VA Loan
Listing Terms Cash, Conventional, FHA, USDA Loan, VA Loan
Special Listing Condition Builder Owned
GET MORE INFORMATION




