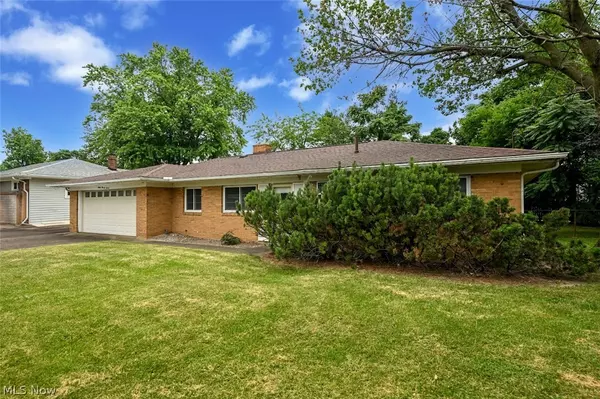For more information regarding the value of a property, please contact us for a free consultation.
3107 Merriweather RD Sandusky, OH 44870
Want to know what your home might be worth? Contact us for a FREE valuation!

Our team is ready to help you sell your home for the highest possible price ASAP
Key Details
Sold Price $172,000
Property Type Single Family Home
Sub Type Single Family Residence
Listing Status Sold
Purchase Type For Sale
Square Footage 1,482 sqft
Price per Sqft $116
Subdivision Ranchwood
MLS Listing ID 5047850
Sold Date 08/22/24
Style Ranch
Bedrooms 3
Full Baths 2
HOA Y/N No
Abv Grd Liv Area 1,482
Total Fin. Sqft 1482
Year Built 1956
Annual Tax Amount $2,764
Tax Year 2023
Lot Size 0.275 Acres
Acres 0.2755
Property Description
Perfect mid-century brick ranch in the heart of Sandusky. The impressive front yard welcomes you home and waiting to greet you is a large family room that features an immaculately kept brick fireplace flanked by a wood wall and large windows that offer loads of natural light. The living room opens seamlessly to a nice den with wood paneling. The eat-in, updated kitchen holds tight to the character of the home and has the most adorable pink wall oven. Both bathrooms retain the original tile- that is on trend for today's style. The bedrooms are all generously sized and have wonderful wood floors in a checkerboard pattern. The quaint, private backyard and oversized 2 car garage make outdoor entertaining pleasurable. Don’t miss the opportunity to make this rare find yours!
Location
State OH
County Erie
Rooms
Other Rooms None
Basement None
Main Level Bedrooms 3
Interior
Heating Forced Air
Cooling Central Air
Fireplaces Number 1
Fireplaces Type Wood Burning
Fireplace Yes
Appliance Built-In Oven, Cooktop, Refrigerator
Laundry In Unit
Exterior
Exterior Feature None
Garage Attached, Garage
Garage Spaces 2.0
Garage Description 2.0
Fence Chain Link
Pool None
Waterfront No
View Y/N Yes
Water Access Desc Public
View Trees/Woods
Roof Type Asphalt,Fiberglass
Porch None, Patio, Porch
Garage true
Private Pool No
Building
Lot Description Back Yard, Wooded
Story 1
Entry Level One
Foundation None
Sewer Public Sewer
Water Public
Architectural Style Ranch
Level or Stories One
Additional Building None
Schools
School District Perkins Lsd - 2205
Others
Tax ID 32-02768-000
Acceptable Financing Cash, Conventional
Listing Terms Cash, Conventional
Financing Conventional
Read Less
Bought with Non-Member Non-Member • Non-Member
GET MORE INFORMATION




