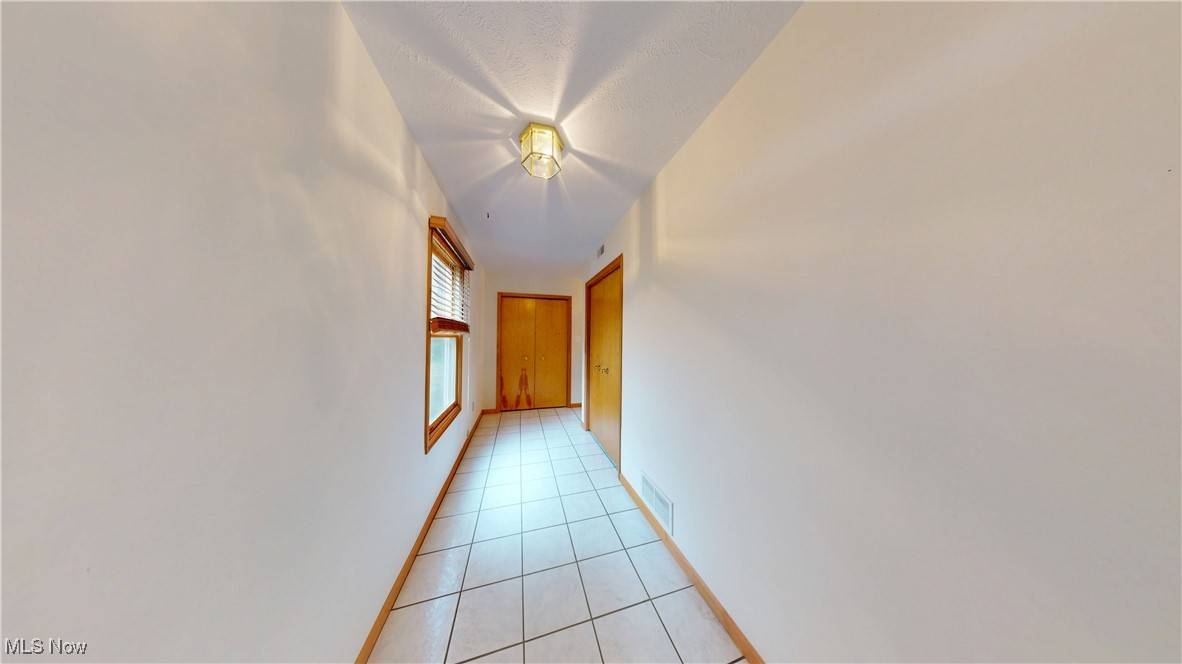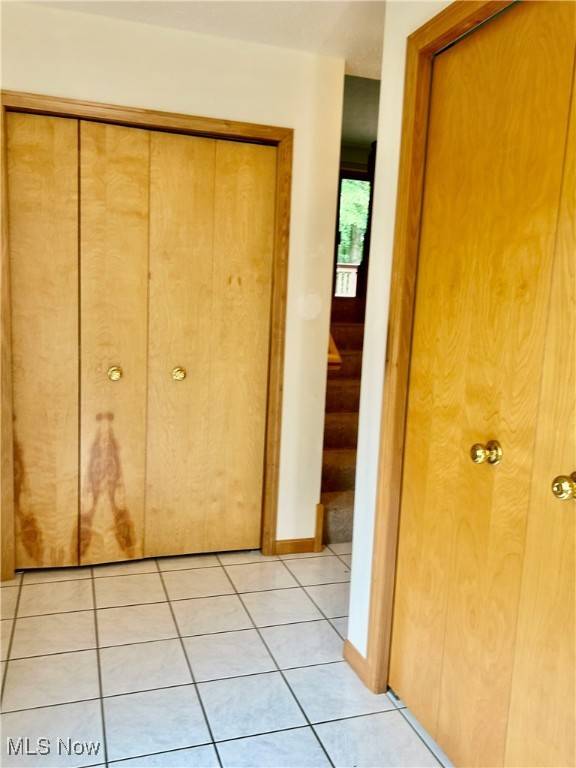9051 Arden DR Mentor, OH 44060
UPDATED:
Key Details
Property Type Condo
Sub Type Condominium
Listing Status Active
Purchase Type For Sale
Square Footage 2,212 sqft
Price per Sqft $122
Subdivision Woodland Glen Community Condo
MLS Listing ID 5141269
Style Split Level
Bedrooms 3
Full Baths 2
HOA Y/N No
Abv Grd Liv Area 2,212
Total Fin. Sqft 2212
Year Built 2000
Annual Tax Amount $2,864
Tax Year 2024
Lot Size 0.320 Acres
Acres 0.32
Property Sub-Type Condominium
Property Description
Location
State OH
County Lake
Rooms
Basement None
Interior
Heating Forced Air, Gas
Cooling Central Air, Ceiling Fan(s)
Fireplaces Number 1
Fireplaces Type Gas
Fireplace Yes
Appliance Dryer, Dishwasher, Microwave, Range, Refrigerator, Washer
Laundry Lower Level
Exterior
Parking Features Attached, Garage
Garage Spaces 2.0
Garage Description 2.0
Water Access Desc Public
Roof Type Asphalt,Fiberglass
Porch Deck
Garage true
Private Pool No
Building
Story 4
Entry Level Three Or More,Multi/Split
Sewer Public Sewer
Water Public
Architectural Style Split Level
Level or Stories Three Or More, Multi/Split
Schools
School District Mentor Evsd - 4304
Others
HOA Fee Include Insurance,Maintenance Structure,Reserve Fund,Snow Removal,Trash
Tax ID 16-D-107-E-00-003-0
Acceptable Financing Cash, Conventional
Listing Terms Cash, Conventional
Special Listing Condition Standard
Pets Allowed Yes



